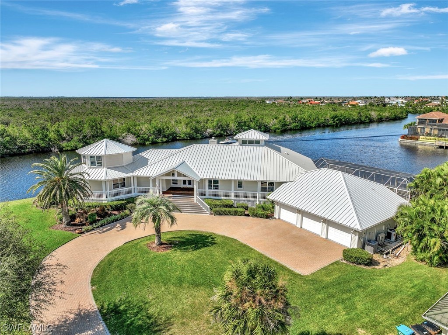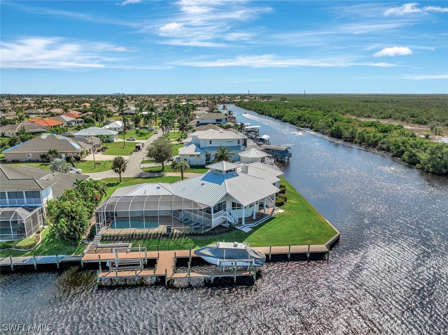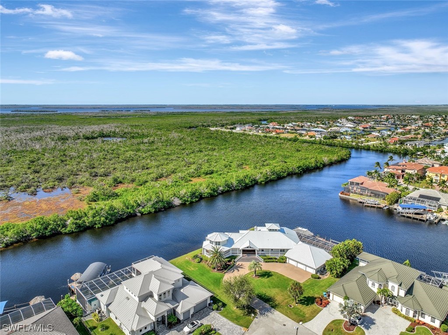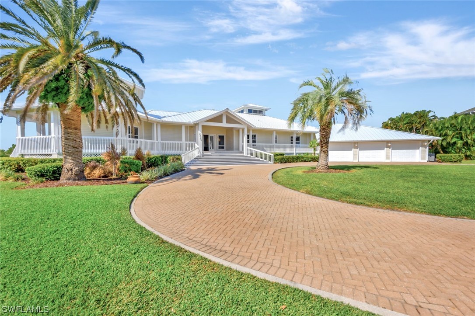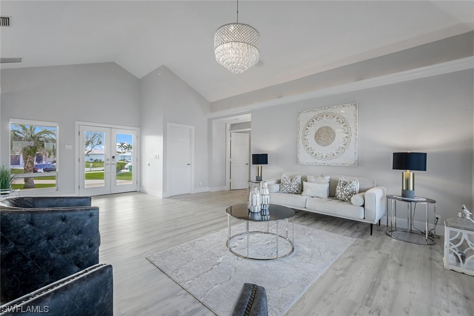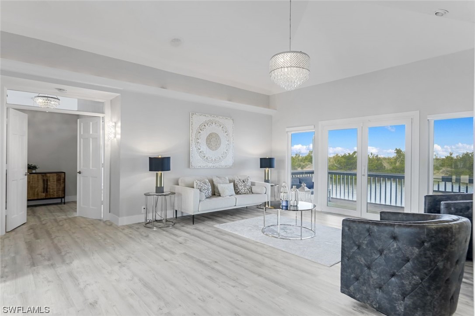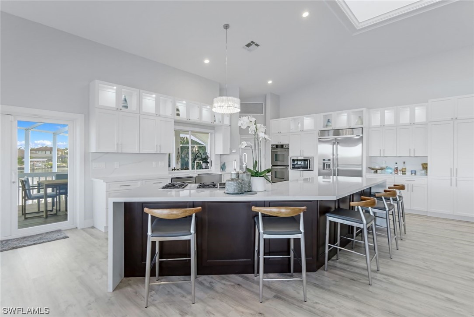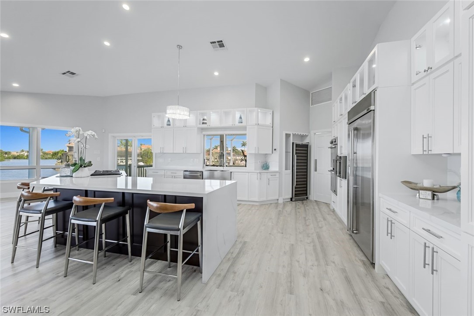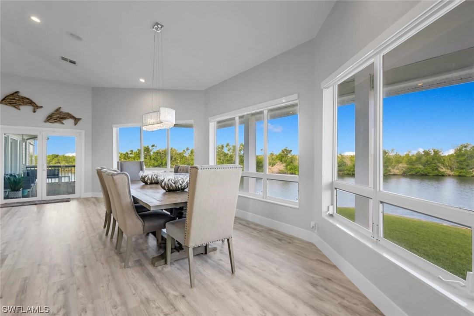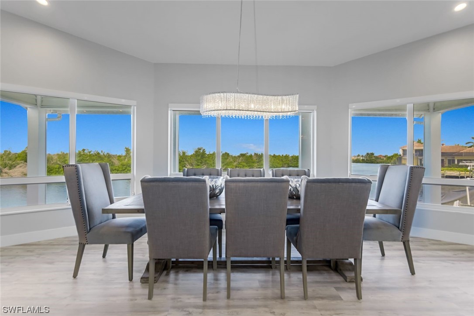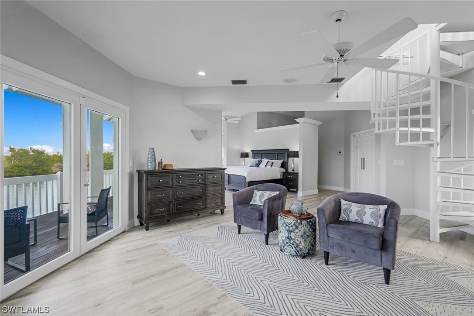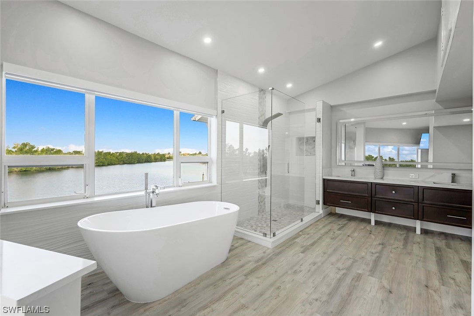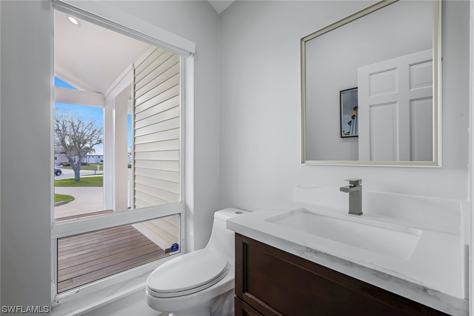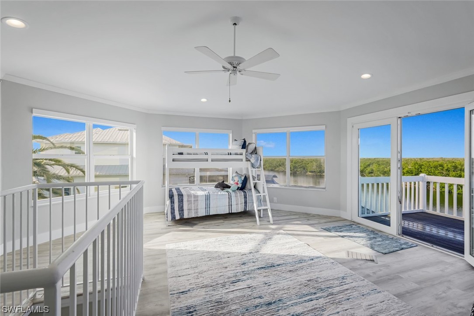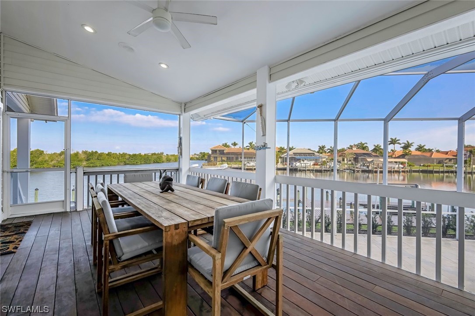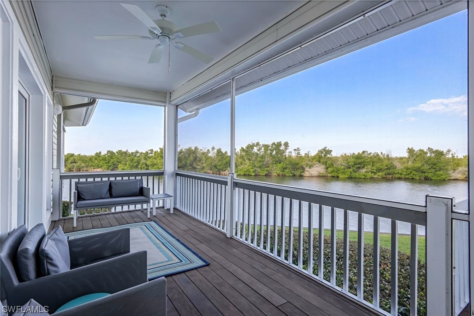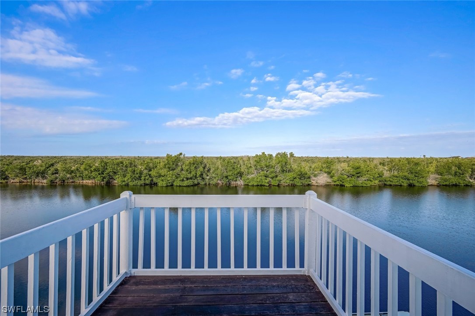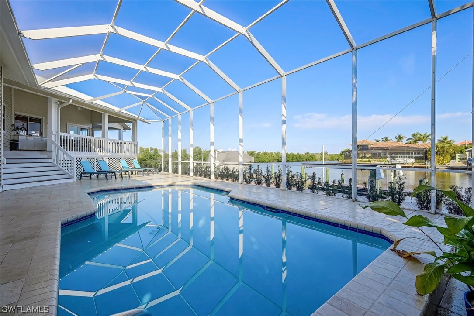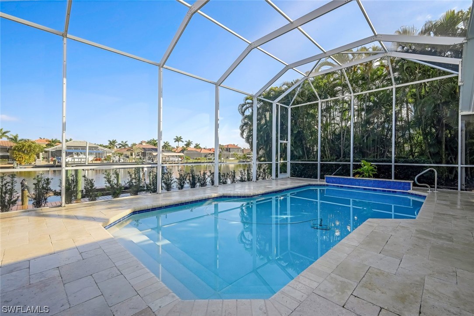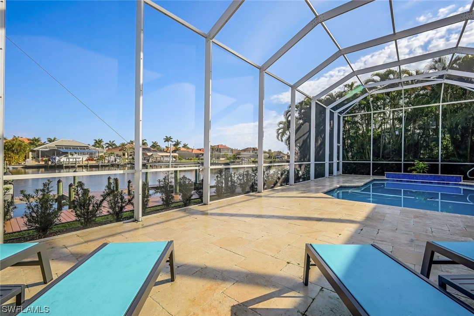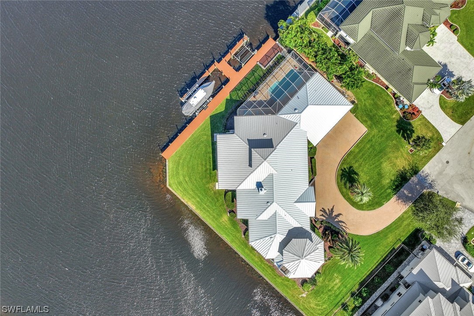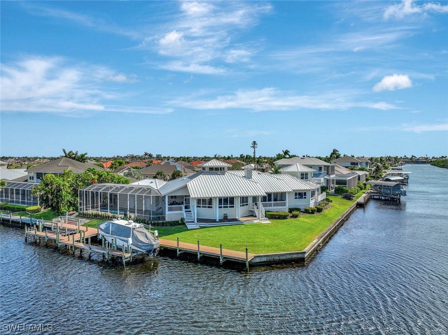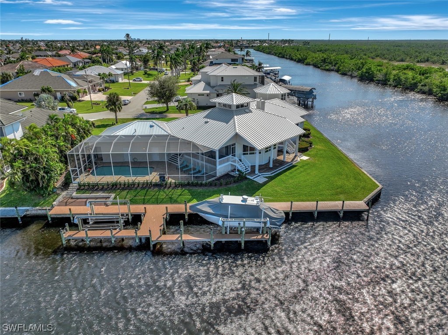
2829 Sw 43rd Lane
Cape Coral Fl 33914
3 Beds, 4 Full baths, 1 Half baths, 3898 Sq. Ft. $2,099,000
Would you like more information?
Spectacular preserve views - one of a kind custom home on Gulf Access oversized corner lot on intersecting canals on the spreader Waterway - a nature lovers paradise with stunning water views and breathtaking sunsets. 300' of water frontage on an over 1/2 acre lot. This almost 4000 SF living area features classic timeless Key West styling with an open floor plan, verandas to enjoy tranquil views and gentle breezes. 3 bedrooms plus den, 3.5 bath, oversized 3 car garage. The owners retreat is tucked away creating a quiet place to enjoy the large sitting area and boasts a beautiful bathroom with huge walk-in closet. A private upstairs den and balcony to take in seemingly endless nature views. The island kitchen is well suited for entertaining with its gas range, double ovens and wine fridge... The heated pool has a salt system and overlooks the waterway and twin boat lifts (25K & 7K ) - NO bridge Gulf Access - Turnkey Furnished.
2829 Sw 43rd Lane
Cape Coral Fl 33914
$2,099,000
- Lee County
- Date updated: 05/05/2024
Features
| Beds: | 3 |
| Baths: | 4 Full 1 Half |
| Lot Size: | 0.56 acres |
| Lot #: | 14 |
| Lot Description: |
|
| Year Built: | 1993 |
| Parking: |
|
| Air Conditioning: |
|
| Pool: |
|
| Roof: |
|
| Property Type: | Residential |
| Interior: |
|
| Construction: |
|
| Subdivision: |
|
| Taxes: | $16,038 |
FGCMLS #224017396 | |
Listing Courtesy Of: Mike Darda, Compass Florida LLC
The MLS listing data sources are listed below. The MLS listing information is provided exclusively for consumer's personal, non-commercial use, that it may not be used for any purpose other than to identify prospective properties consumers may be interested in purchasing, and that the data is deemed reliable but is not guaranteed accurate by the MLS.
Properties marked with the FGCMLS are provided courtesy of The Florida Gulf Coast Multiple Listing Service, Inc.
Properties marked with the SANCAP are provided courtesy of Sanibel & Captiva Islands Association of REALTORS®, Inc.
